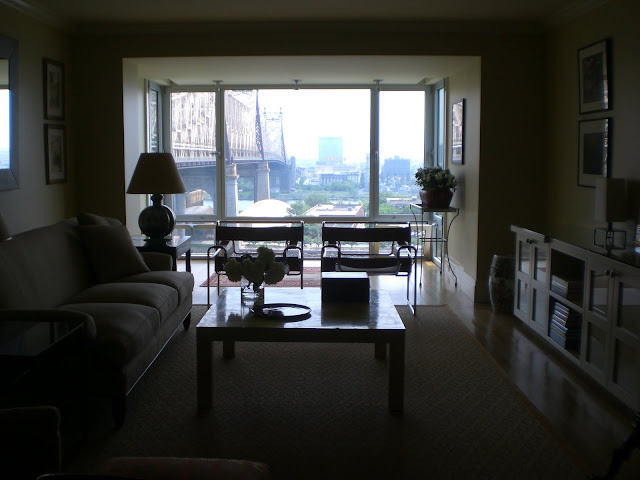Remember when I gave a rundown on some current projects I was working on back here? Well, the last one project I covered in that post is complete! It's rare that anyone other than my bosses goes to photograph the projects for our website, so I was beyond thrilled to get invited to the photo shoot! It's so fun to see all that hard work finally materialize into something.
The office is still a work in progress. It's the Upper East Side equivalent of a "man cave". I wonder where they are going to put the neon beer signs and pool table :)
The kitchen complete with a marble slab for baking.
The kitchen again. Our office generally does a lot of white kitchens, but I am kind of loving how moody this dark one is. This was definitely a client who knew what she wanted and I'm glad she was able to push us towards something different.
The dining room with our photographer Lydia* and her assistant. Remember these fish plates? After all my hard work, she ended up putting them in a completely different arrangement!
View from the dining room into the den/library. For the shoot, my boss and I went to town styling the shelves and removing nick nacks and family photos. The hardest part was remembering where to put everything back!
Hallway leading to the closets, bathrooms, and bedroom. I'm not 100% on board with the client's style but I do like that wardrobe and her chevron rug.
Powder room with the clients extensive collection of dried botanicals. The client's last apartment was almost exclusively this mustard yellow color. Luckily, we were able to limit it to this teeny room this time. We came up with the brilliant idea to paint broad, horizontal stripes on the walls in the same color but different finishes (flat vs. glossy). FYI, you can only see it when your face is two inches from the wall. Maybe we aren't as brilliant as we once thought :)
Huge piece of millwork in the living room. They have a Joan Miró print hanging on the wall. Towards the center of the cabinets, the client has a huge bowl of jelly beans we snacked on during the shoot. She is very particular about what colors go in the bowl. It's not because she only likes certain flavors. She only allows those that match her decor :)
It must have been comical watching my boss and I style this area. It's much harder than it sounds! We didn't want to detract from that amazing view of the Queensboro Bridge and East River.
View of the living room out to the water. This took about 50 tries of move that table a little to the left or fix those flowers or that pillow is hideous, ditch it! before we finally got a shot we liked.
Remember those shoe shelves from the construction photos? Well, now they are stocked with Manolos and Jimmy Choos. Sigh.
*Totally off topic, but our photographer Lydia has a business with her photographer husband. While chit chatting between shots, I learned that when she and her husband got married, he took her name in addition to his own. So now they are both Mr. and Mrs. Gould (her name) Bessler (his name). How progressive! See their work here.














I also like that dark kitchen for some reason. Very nice! Also surprised to hear that you architects were concerned with a view outward...
ReplyDelete